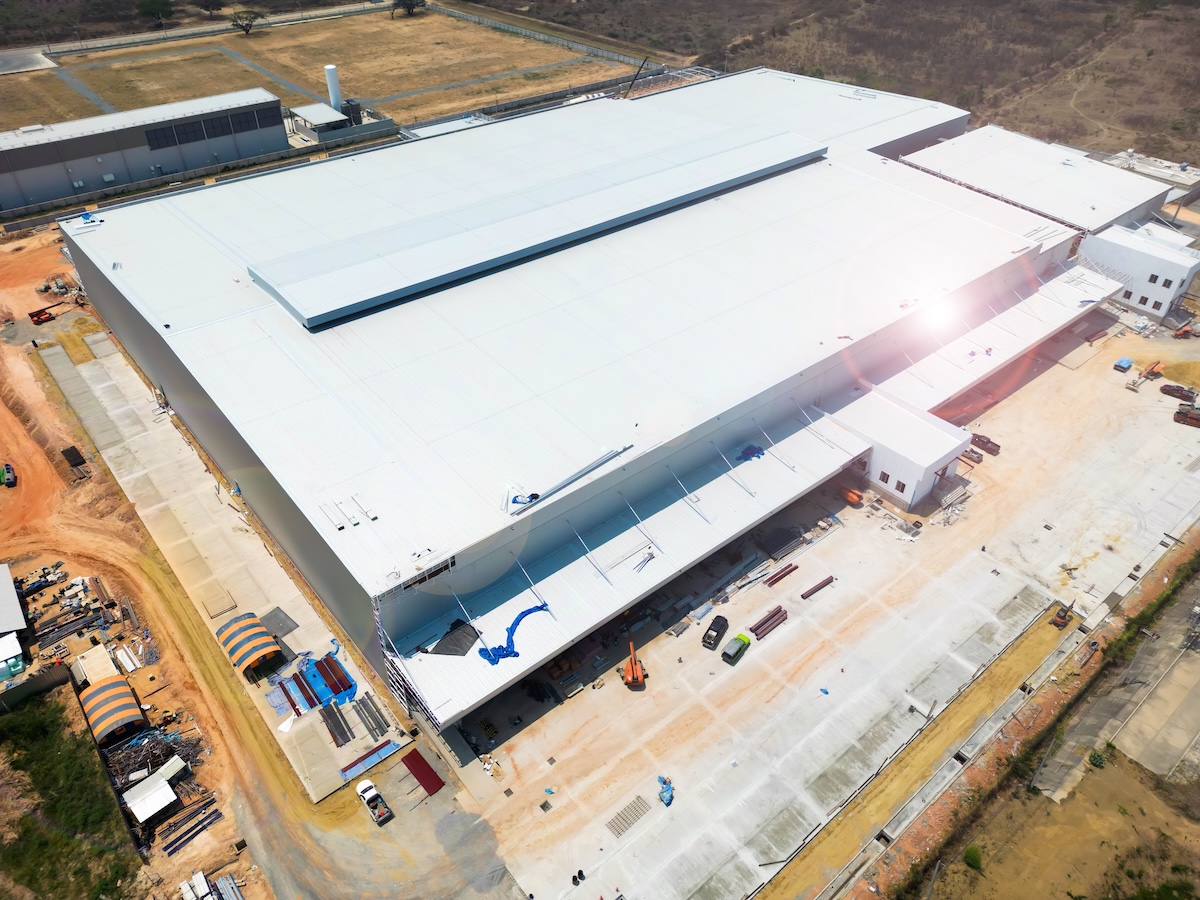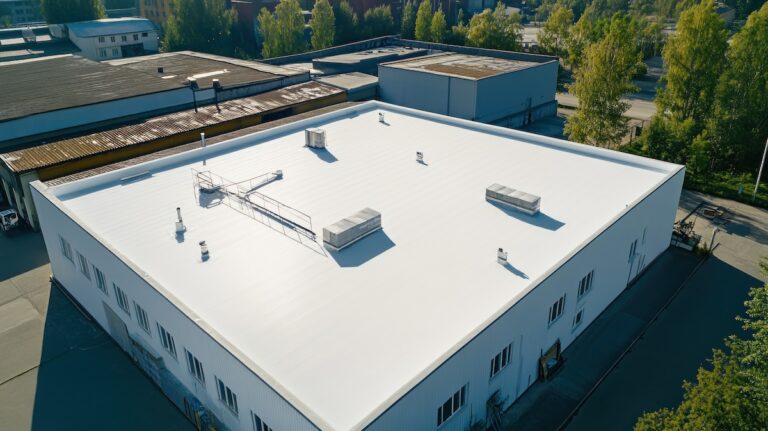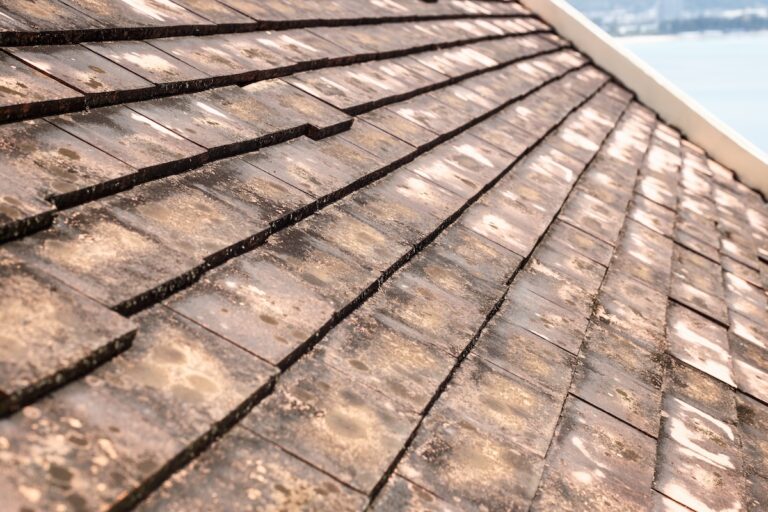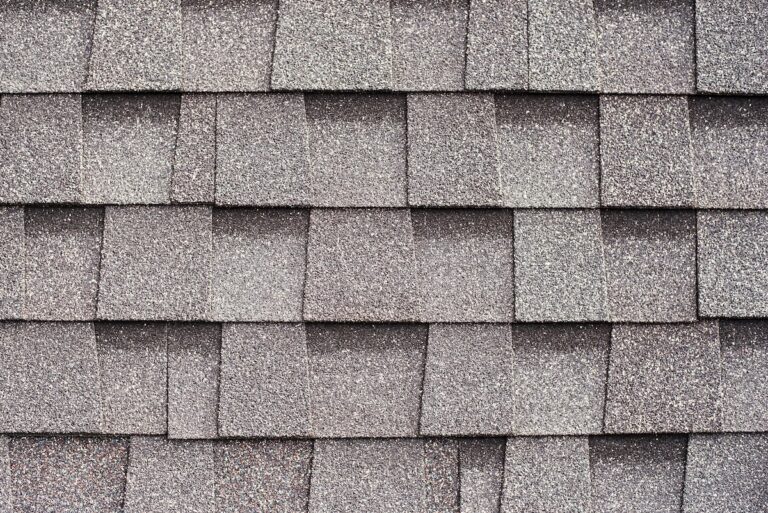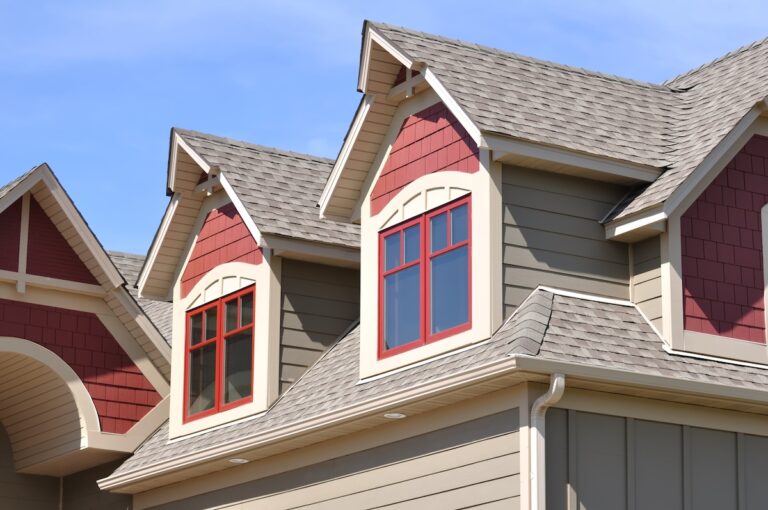Changing from a flat roof to pitched roof is a major structural transformation that can offer better drainage, improved aesthetics, and longer roof lifespan. For business owners and property managers, this type of roof conversion is often considered to improve property value and reduce long-term maintenance costs.
Whether you’re facing chronic drainage issues or planning a major building upgrade, knowing the key steps involved in a roof pitch conversion can make the process smoother and more predictable.
This guide will explain:
- How to assess if your building is a good candidate for pitch conversion
- The key steps in changing roof design
- Considerations to reduce cost and construction time
Let’s break down everything you need to know when converting a flat roof into a pitched one.
👉 Why Convert a Flat Roof to a Pitched Roof?
There are several reasons why property owners decide to make this change. Though it is a significant project, the benefits are often well worth the investment.
Improved Drainage
One of the most common complaints with flat roofs is water accumulation. With a pitched roof:
- Rain and snow slide off more easily
- Drainage systems are more effective
- Ponding issues are virtually eliminated
Better drainage means fewer leaks and less stress on the structure.
Longer Roof Lifespan
Flat roofs typically last 15 to 25 years depending on materials. Pitched roofs, especially with asphalt shingles or metal, can last:
- 30 years or more with asphalt
- Up to 50 years or more with metal
- Require fewer major repairs
This makes pitched roofs more cost-effective over the long term.
Enhanced Building Appearance
Curb appeal isn’t just for homes. Commercial properties can benefit from:
- A more dynamic, architectural profile
- The ability to match surrounding buildings or branding style
- An updated image for modern customers and tenants
This type of upgrade can increase property value and rental appeal.
🏢 Structural Assessment and Planning
Before construction begins, it’s important to determine whether your building can support a pitched roof.
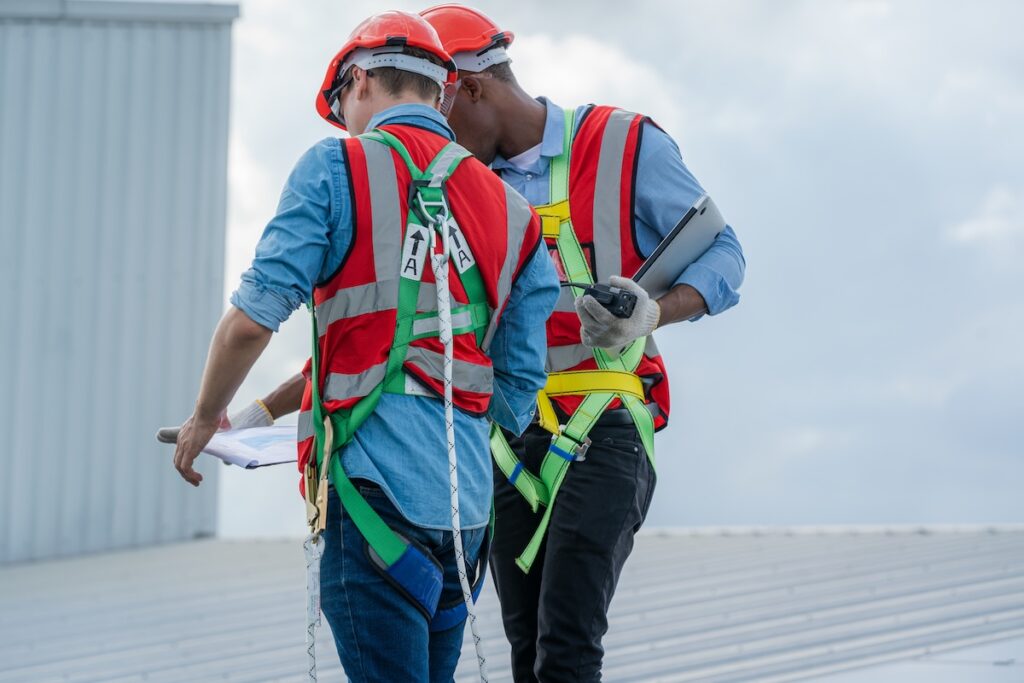
Structural Evaluation
A licensed structural engineer or roofing contractor will assess:
- The load-bearing capacity of your current roof and walls
- Building age and current condition
- Reinforcement needs for added weight
This step ensures that your building can safely support the new design.
Zoning and Permitting
Local regulations may influence your plans. It’s important to:
- Check with city or county building departments
- Ensure new roof height complies with zoning codes
- Secure necessary building permits before work begins
Permitting can take several weeks, so early planning is essential.
🤔 Choosing the Right Pitched Roof Design
The style and pitch of your new roof will affect both function and cost.
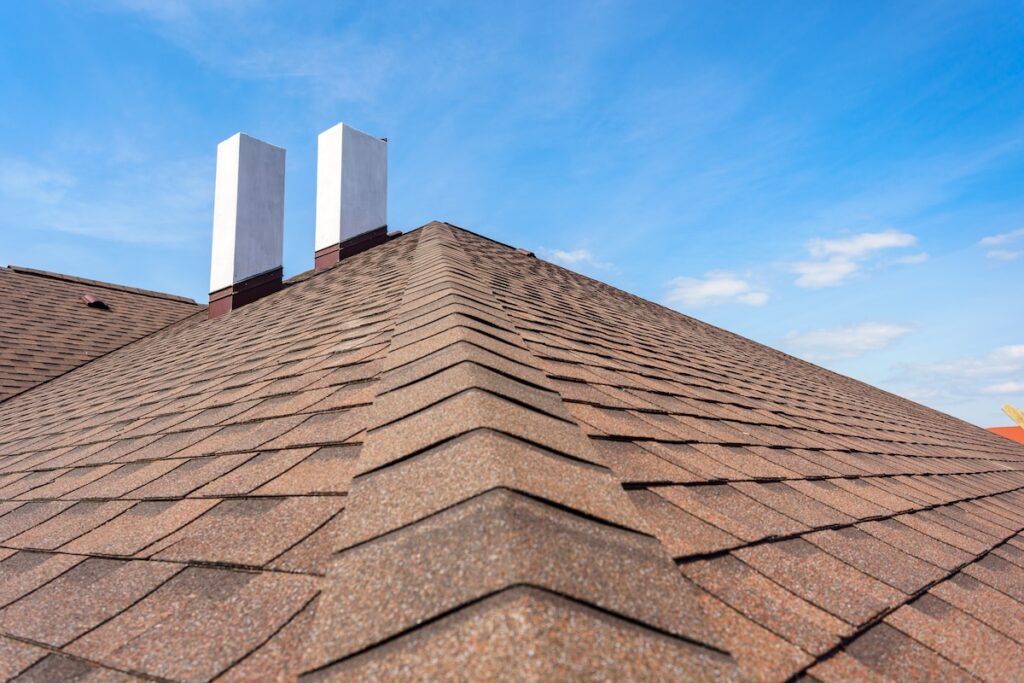
Common Roof Styles
Popular styles for commercial properties include:
- Gable Roof: Simple two-sided slope, easy to construct
- Hip Roof: Slopes on all sides, offering added stability
- Shed Roof: Single sloped plane, ideal for smaller sections
- Combination Roof: Mixed designs for modern commercial aesthetics
The right design balances aesthetics, water flow, and structural compatibility.
Roofing Material Options
The choice of material will impact cost and maintenance needs. Some of the most common options are:
- Asphalt Shingles: Affordable and versatile
- Metal Panels: Durable, long-lasting, and low maintenance
- Synthetic Slate or Shakes: Lightweight with high curb appeal
Each material offers different advantages depending on your goals and budget.
✅ 6 Steps to Change a Flat Roof to a Pitched Roof
Converting a flat roof to a pitched design involves careful coordination of labor, materials, and engineering.
1. Inspection and Engineering Design
- A professional roof inspection evaluates structural integrity
- An engineer creates design plans for trusses and pitch
- Load calculations ensure safety and code compliance
This step lays the groundwork for a successful project.
2. Remove the Existing Flat Roof Surface
- Old roofing membrane or materials are removed
- Any decking damage is repaired or replaced
- Drainage and utility elements are inspected for rerouting
Proper demolition sets the stage for accurate framing.
3. Build the New Roof Frame
- Trusses or rafters are installed to create slope
- Bracing and supports are added to handle wind and snow loads
- Framing is secured to existing structure with approved fasteners
The frame is the backbone of your new pitched roof.
4. Install Decking and Underlayment
- Plywood or OSB decking is installed over framing
- A water-resistant underlayment is added for protection
- Flashing is installed around transitions and edges
These materials form the base for your exterior roofing system.
5. Apply Roofing Materials
- Shingles, metal, or other material is installed
- Vents and ridge caps are added to allow airflow
- Gutters are repositioned to match the new slope
This is where your roof begins to take its final shape.
6. Final Inspection and Cleanup
- The new roof is inspected for code compliance and quality
- Any remaining debris is removed from the site
- Warranties and project documents are provided to the owner
A final walk-through ensures your new roof meets all expectations.
💵 Budget Considerations and Timeline
Changing from a flat roof to pitched roof is a major project, and cost varies depending on size, design, and complexity.
Average Cost Range
You can expect to pay:
- $15 to $30 per square foot
- Total costs between $40,000 to $150,000 for mid-sized commercial properties
- Higher costs for premium materials or complex roof structures
Budgeting accurately prevents unexpected delays or compromises.
Timeline Expectations
On average, this project may take:
- 2 to 4 weeks for structural planning and permitting
- 3 to 6 weeks for construction depending on weather and scale
- Extra time for material ordering, especially with specialty products
Working with the finest roofers in the state helps avoid delays.
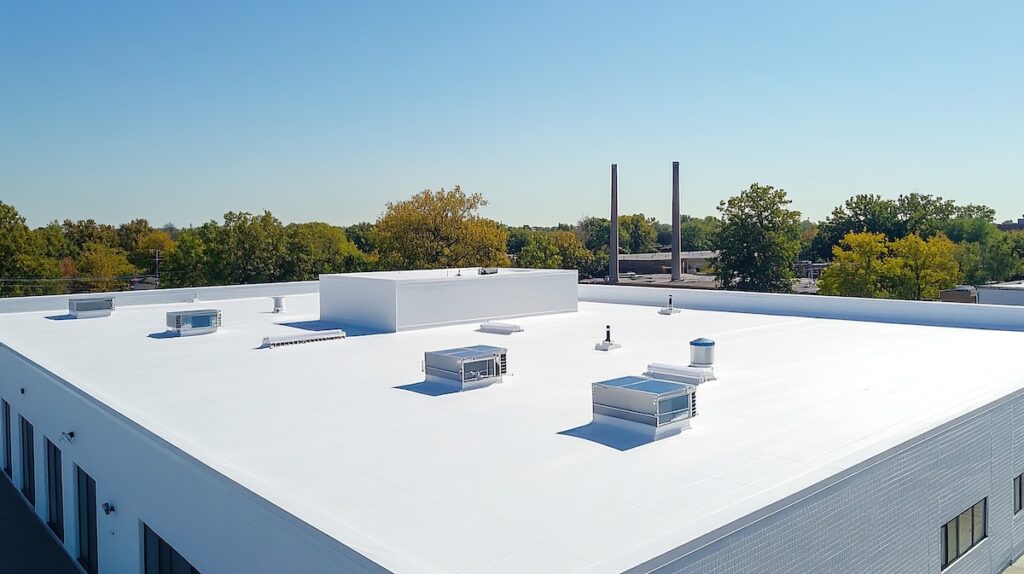
❌ Risks and Challenges
Like any major construction project, pitch conversions come with potential hurdles.
Weather and Seasonality
- Rain or snow can delay framing and exterior work
- Plan for drier months whenever possible
- Tarping and water control measures may be needed during construction
Proper scheduling is key to avoiding weather-related damage.
Structural Surprises
- Older buildings may reveal hidden problems like rot or settling
- Load-bearing walls may need reinforcement
- Hidden utilities may require rerouting
These issues can increase both time and cost.
Occupant Disruption
If your building is occupied during construction:
- Noise and vibration may impact tenant satisfaction
- Temporary access adjustments may be required
- Communication with tenants or employees helps ease disruptions
Being proactive helps minimize inconvenience.
🤝 G. Cannon Is Your Roofing Partner for Roofing Projects
A flat roof to pitched roof conversion is a bold investment in the future of your building. From improved drainage to increased property value, the benefits are clear. But successful results depend on expert planning, engineering, and construction.
At G. Cannon, we specialize in complex commercial roofing projects. Our team understands the unique demands of converting roof systems safely and efficiently. With decades of experience, certified crews, and a commitment to excellence, we deliver results that last.
Contact G. Cannon today for a free estimate and to learn more. We’ll guide you through every step and make your roof transformation smooth, secure, and stress-free.
